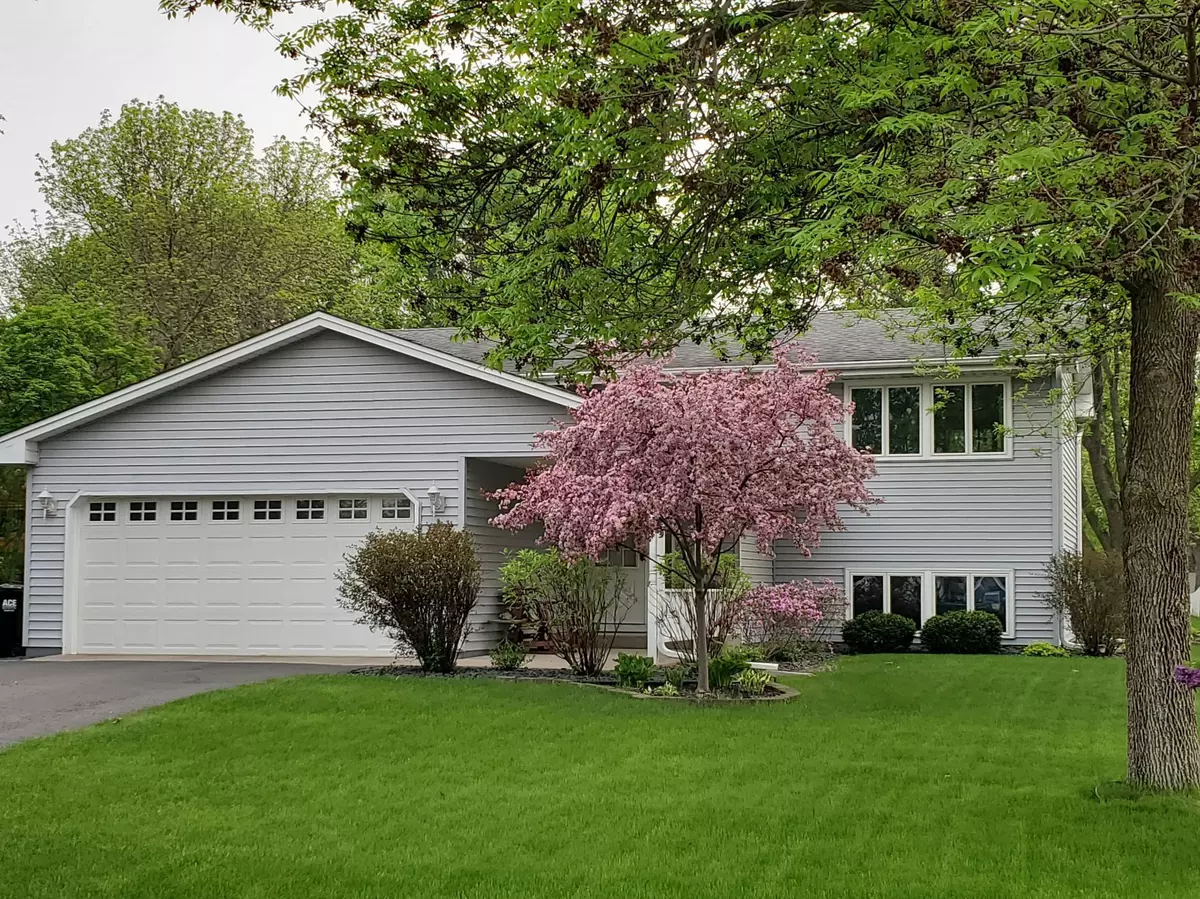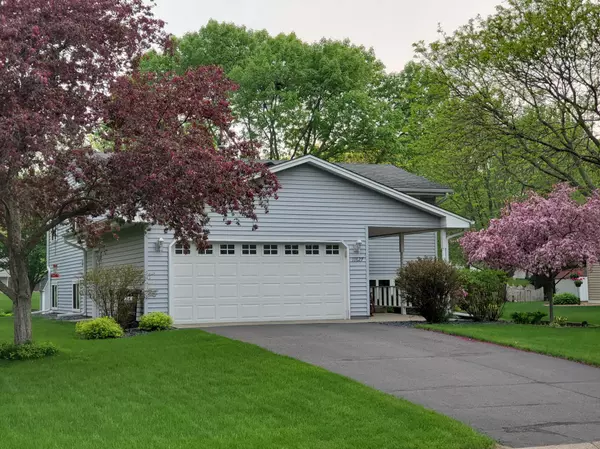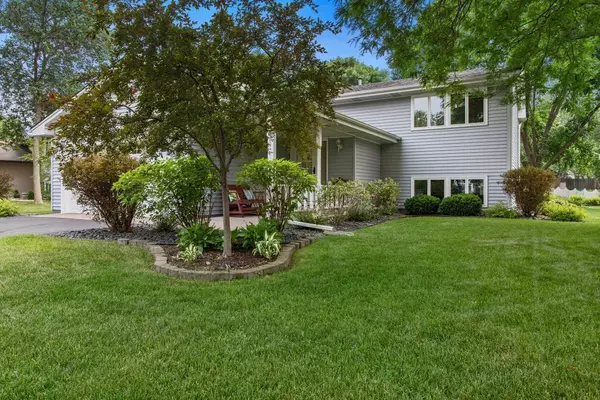$381,000
$360,000
5.8%For more information regarding the value of a property, please contact us for a free consultation.
11627 Quebec AVE N Champlin, MN 55316
5 Beds
2 Baths
2,020 SqFt
Key Details
Sold Price $381,000
Property Type Single Family Home
Sub Type Single Family Residence
Listing Status Sold
Purchase Type For Sale
Square Footage 2,020 sqft
Price per Sqft $188
Subdivision Champlin Estates
MLS Listing ID 6394927
Sold Date 08/25/23
Bedrooms 5
Full Baths 1
Three Quarter Bath 1
Year Built 1988
Annual Tax Amount $3,688
Tax Year 2023
Contingent None
Lot Size 10,454 Sqft
Acres 0.24
Lot Dimensions 84x131x85x120
Property Description
This beautiful 5 BR/2 Bath home has been updated and maintained by its original owners and boasts the following features: 3 BR's up & 2 huge BR's in lower level (all BR's have great closets) - Kitchen: Cambria Quartz countertops, glass tile backsplash, refinished cabinets, newer lights & newer LVP flooring (in the Dining area too). Main bath up: Newer ceiling, tile, light & mirror and a resurfaced tub. Huge lower level Family Room, the 3/4 Bath was redone last year. New water heater in 2021. This home has a high efficiency furnace, vinyl siding, a comfortable front porch and a large maintenance free deck that has stairs down to the amazing back yard. An 8 zone underground sprinkler system helps keep the yard looking great. The 8x8 storage shed is a fantastic addition to the large and insulated garage (Note: the garage has a work area...and the bench can stay as well as a steel garage door). You will be impressed with this home as soon as you drive up to it. Schedule a showing & see!
Location
State MN
County Hennepin
Zoning Residential-Single Family
Rooms
Basement Block, Daylight/Lookout Windows, Drain Tiled, Egress Window(s), Finished, Full
Dining Room Informal Dining Room
Interior
Heating Forced Air
Cooling Central Air
Fireplace No
Appliance Dishwasher, Dryer, Exhaust Fan, Gas Water Heater, Microwave, Range, Refrigerator, Washer, Water Softener Owned
Exterior
Garage Attached Garage, Insulated Garage
Garage Spaces 2.0
Fence None
Pool None
Roof Type Age Over 8 Years,Asphalt
Building
Lot Description Tree Coverage - Light, Underground Utilities
Story Split Entry (Bi-Level)
Foundation 1075
Sewer City Sewer/Connected
Water City Water/Connected
Level or Stories Split Entry (Bi-Level)
Structure Type Vinyl Siding
New Construction false
Schools
School District Anoka-Hennepin
Read Less
Want to know what your home might be worth? Contact us for a FREE valuation!

Our team is ready to help you sell your home for the highest possible price ASAP







